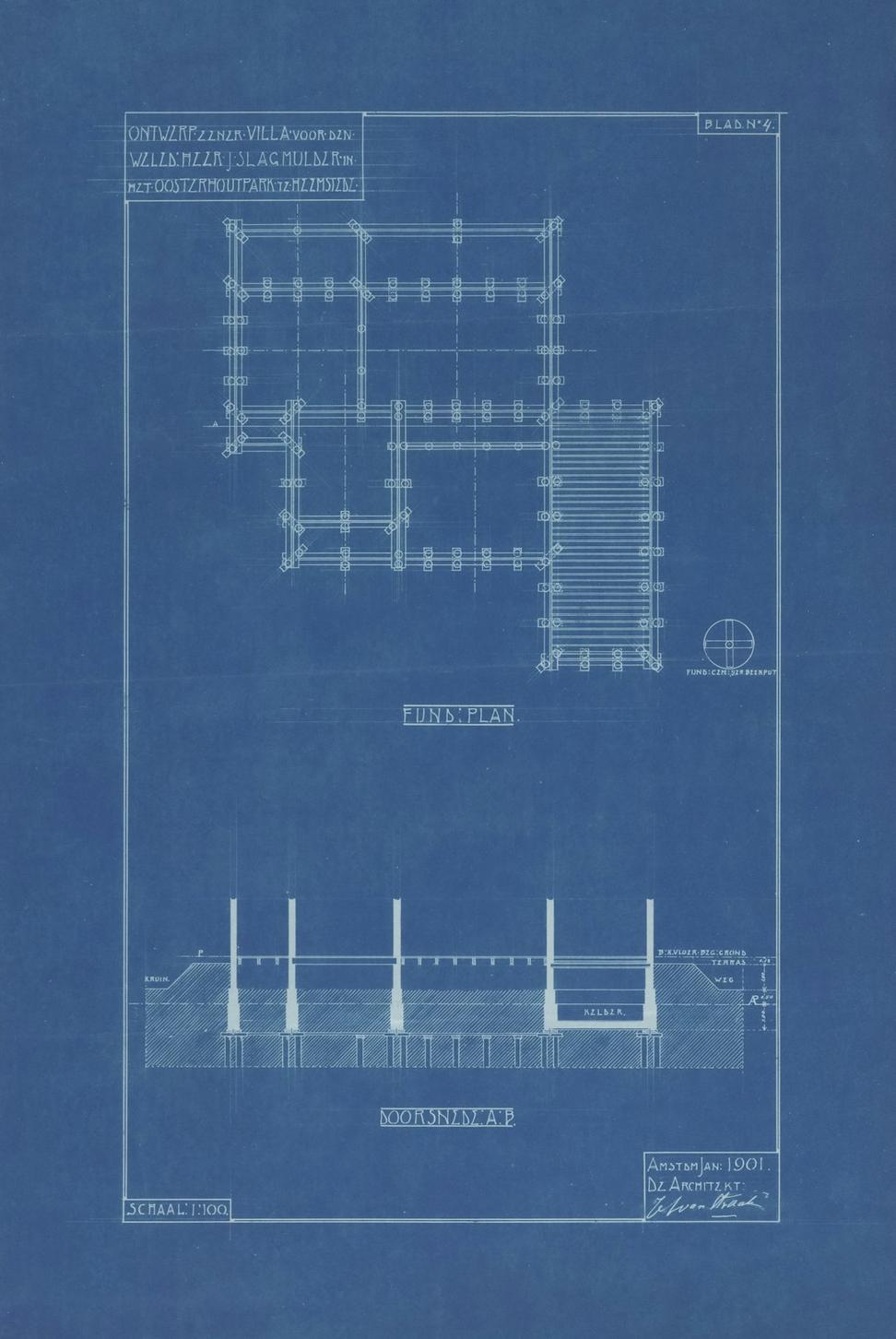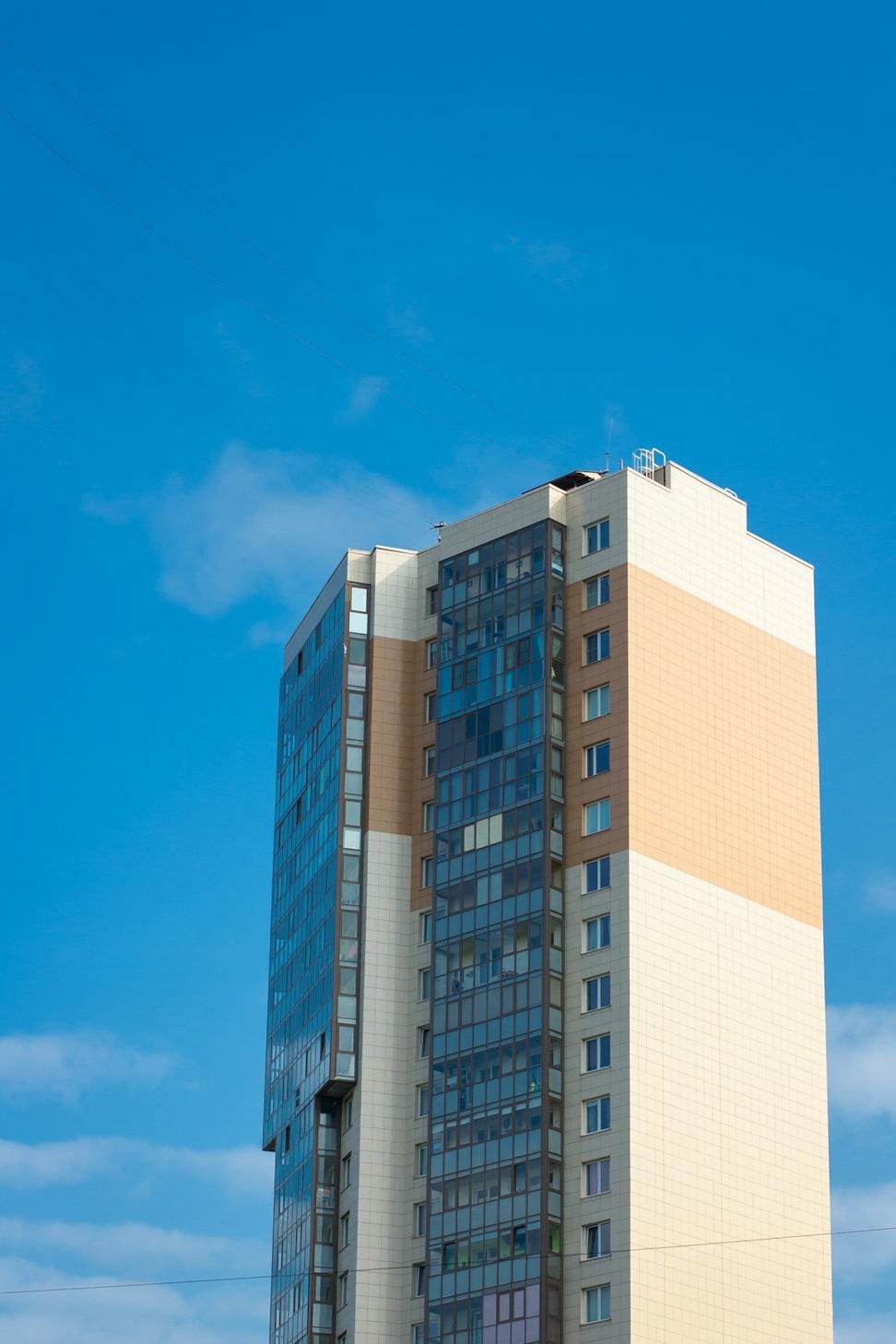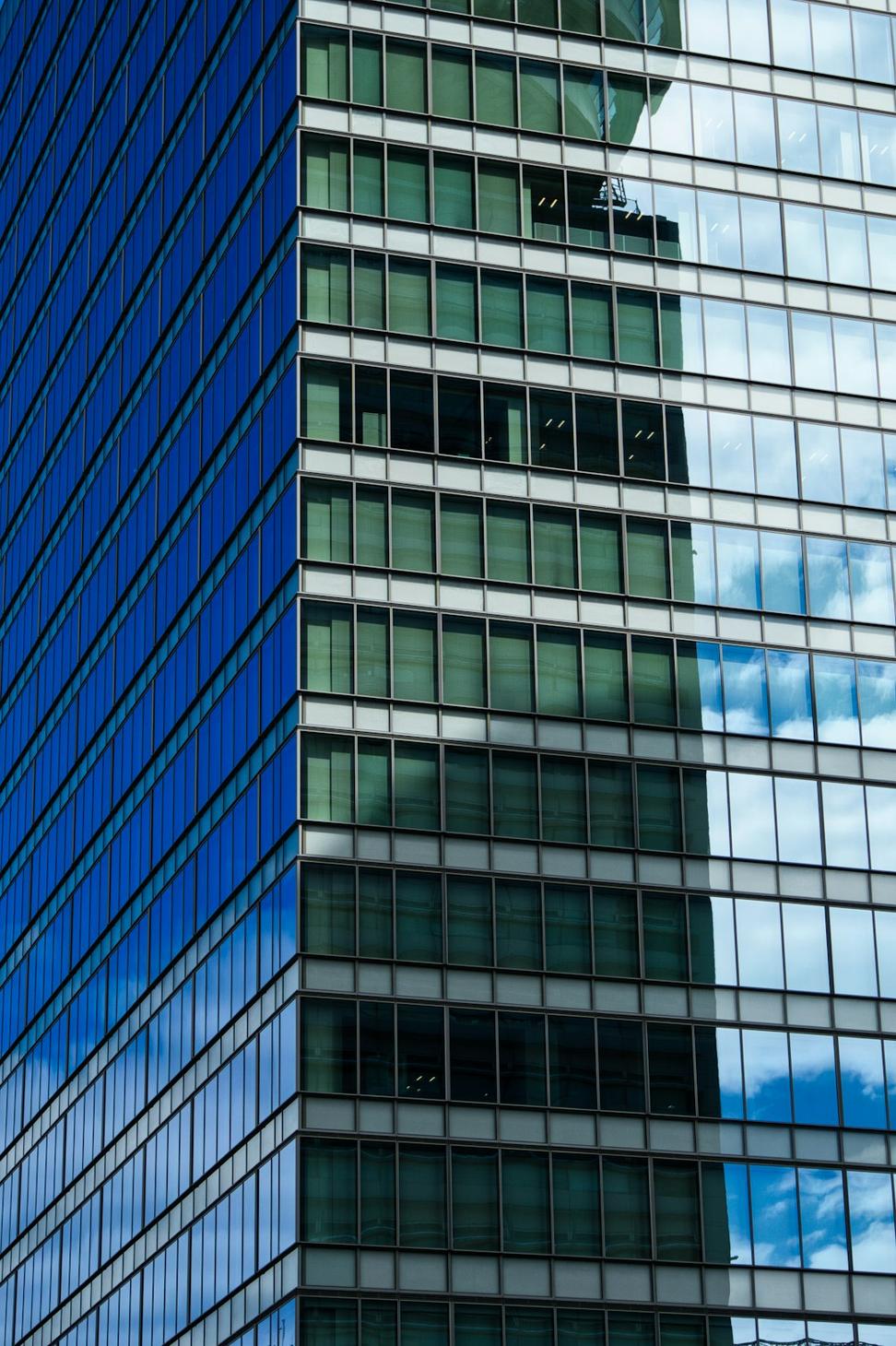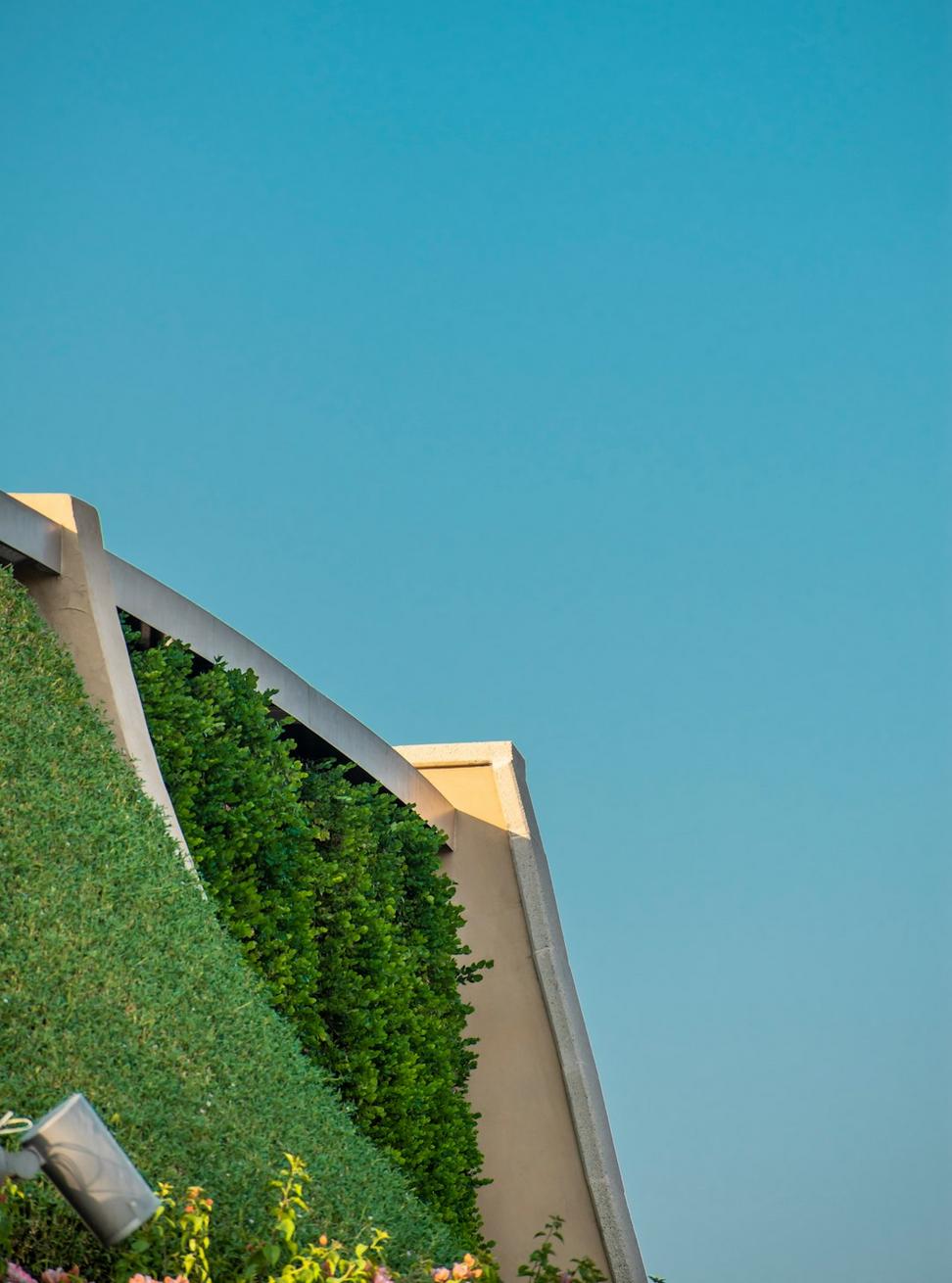Residential Design & Planning
Whether you're building from scratch or renovating your grandma's old place, we've got you covered. We start by actually listening - sounds obvious, right? But you'd be surprised how many architects just want to impose their vision.
We'll walk through your space, talk about how you really live (not how magazines say you should), and come up with something that fits your life. Custom homes, additions, whole-house makeovers - we've done 'em all.
- Custom home design
- Renovations & additions
- Space optimization
- Heritage home updates



